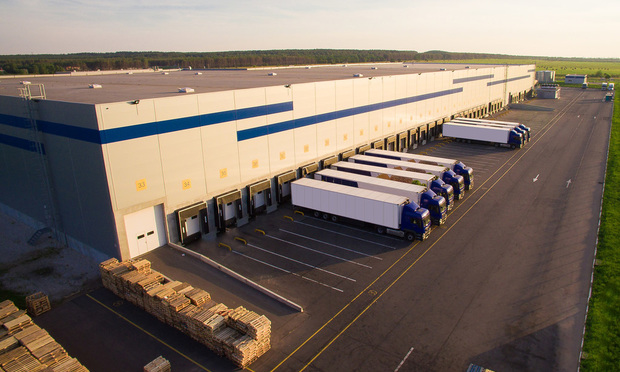Six-Building Business Park Breaks Ground in ‘Prime’ California Spot

Campus at Bayside, a 473,250-square-foot, six-building advanced manufacturing business park in Fremont, California, has broken ground.
CBRE, along with 9th St. Partners, LLC, and Clarion Partners, LLC, announced the asset situated in the Bayside Technology Park.
Campus at Bayside has direct access to Interstates 880 and 680 and State Route 237 and is near several of the Bay Area’s leading innovation, life sciences and technology companies.
Phase I is set for delivery in the second quarter of 2026 and will feature 253,472 square feet across three buildings, designed to accommodate advanced manufacturing and R&D users.
There are 32-foot minimum clear heights, ESFR sprinkler systems and 4,000 amps of power with the ability to bring more power to the site for each building.
“We’re thrilled to launch this development in Bayside.
With these being the last available parcels in the area, the chance to build a Class A manufacturing campus in such a prime location was simply too good to pass up,” Matthew Taylor, executive vice president at CBRE, told GlobeSt.com.
9th St. Partners, LLC, and Clarion Partners were initially drawn to the property due to its exceptional location in Fremont—a city renowned for its pro-business approach and commitment to innovation.
“Since our acquisition, advanced manufacturing, AI, and next-generation technology companies have continued to grow in Fremont, and we believe this momentum will only accelerate,” Tom Ashcraft, managing partner, 9th St. Partners, told GlobeSt.com.
“We’re confident in the long-term demand for high-quality industrial space tailored to the needs of these sectors, and the Campus at Bayside was designed to meet this demand. Our investment reflects a conviction in both the strength of this market segment and the City of Fremont continuing to be at the forefront of these sectors.”
Building 1 will have 101,600 square feet (expandable to 104,600 square feet), including 6,000 square feet of spec office space (expandable to 12,000 square feet), 11 dock-high and two grade-level doors, a 125-foot truck court and 19 EV charging stations.
Building 2 comprises 74,913 square feet with 5,020 square feet of office space, 119 auto parking stalls, a 125-foot truck court, 13 EV charging stations, eight dock-high and one grade-level door.
Building 3 is to feature 76,959 square feet (expandable to 78,959 square feet), with 4,000 square feet of spec office space (expandable to 8,000 square feet). There will be 140 auto parking stalls, seven dock-high and two grade-level doors, a 125-foot truck court and 15 EV charging stations.
Buildings 4, 5, and 6 are expected to break ground at a later date. They will range from 38,593 to 87,183 square feet and include 32-foot minimum clear heights, 4,000 amps of power and ESFR sprinkler systems. Additionally, they will feature multiple dock-high and grade-level loading doors, as well as EV charging stations.
Thomas Taylor, Matthew Taylor, Douglas Norton, Robbie Taylor, and Mike Norton of CBRE are representing the developers in leasing the park.
Source: GlobeSt/ALM